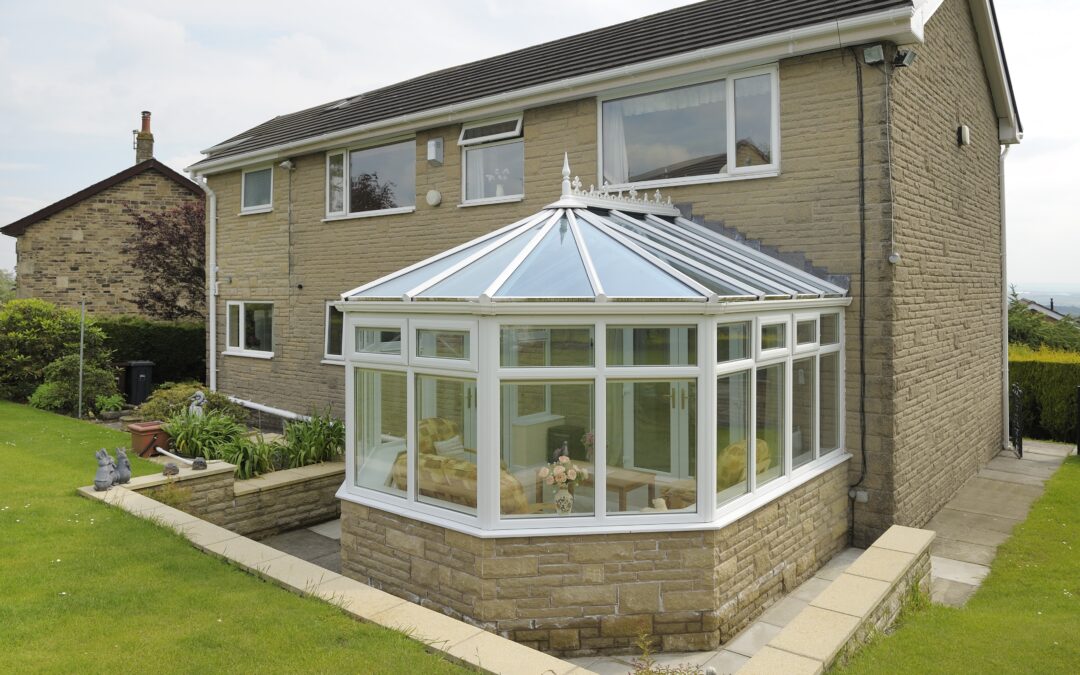A popular external addition to homes across the UK is the conservatory; a room with glass walls which is built on to the back of the house to be used as a lounge space or a greenhouse. When building conservatories and patios, certain guidelines need to be met.
There are several things that you should know before you begin the construction of your conservatory to make sure that you correctly adapt the plans to the current building regulations.
You are advised to avoid building your conservatory in any area which restricts access to windows due to health and safety/fire escape reasons.
If you are planning for a new entrance from the home to the conservatory and there is not currently doorway already put into place, you will be required to have this plan assessed to ensure that the house is capable of undergoing the changes to the structure.
While the standard building regulations usually apply for most conservatories, your build is exempt from these restrictions if your conservatory is built on ground level and does not exceed 30 square meters in floor area, or if the conservatory and the house are separated by external doors, walls or windows.
Patios are another way to add more living space to your home, creating an area for dining or outdoor leisure.
To proceed with your patio-build, the plans must meet specific requirements.
The drainage system of the patio must not direct any water towards your house as to ensure that the home’s current drainage system remains untouched.
If your patio exceeds 600mm in height, it will require a guard rail installed to reduce the risk of an accident.
In addition to this, planning permission is generally required for altering or installing new electrical circuits, regarding any heating systems which may be added to the conservatory. Garden lighting or power installations must be considered in regard to the building regulations, meaning that an electrician registered under a competent persons scheme who must carry out all of the work in order to follow the regulations. Using a member of the competent persons scheme would mean that you would not need an inspection from your local council to check your work.
It is important to note that there could be other potential building regulations required depending on your area, therefore it is advised to check with the local authority website to confirm that you are meeting the specific guidelines of your area. You can find your local authority website with this government tool: Find your local council

